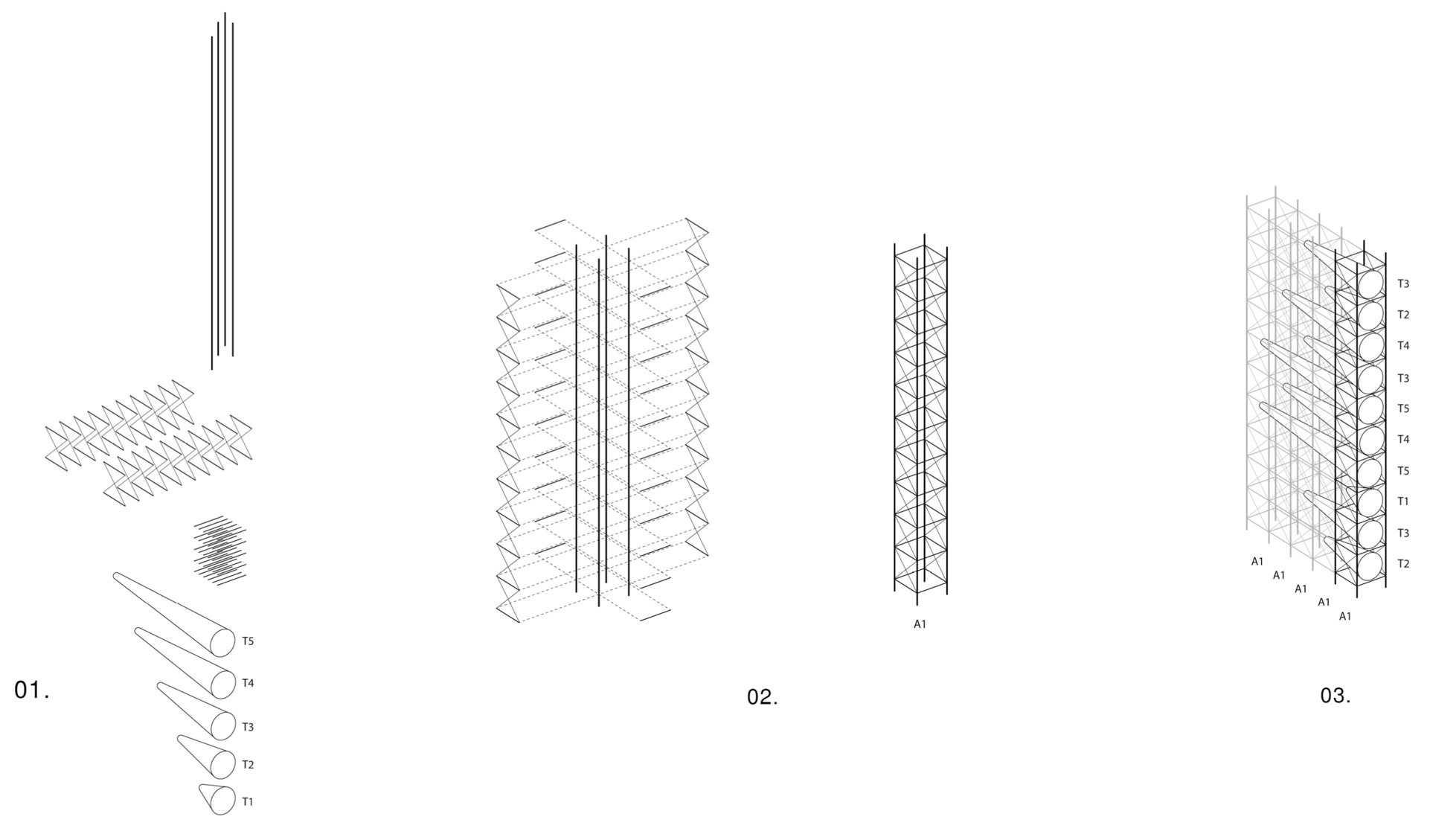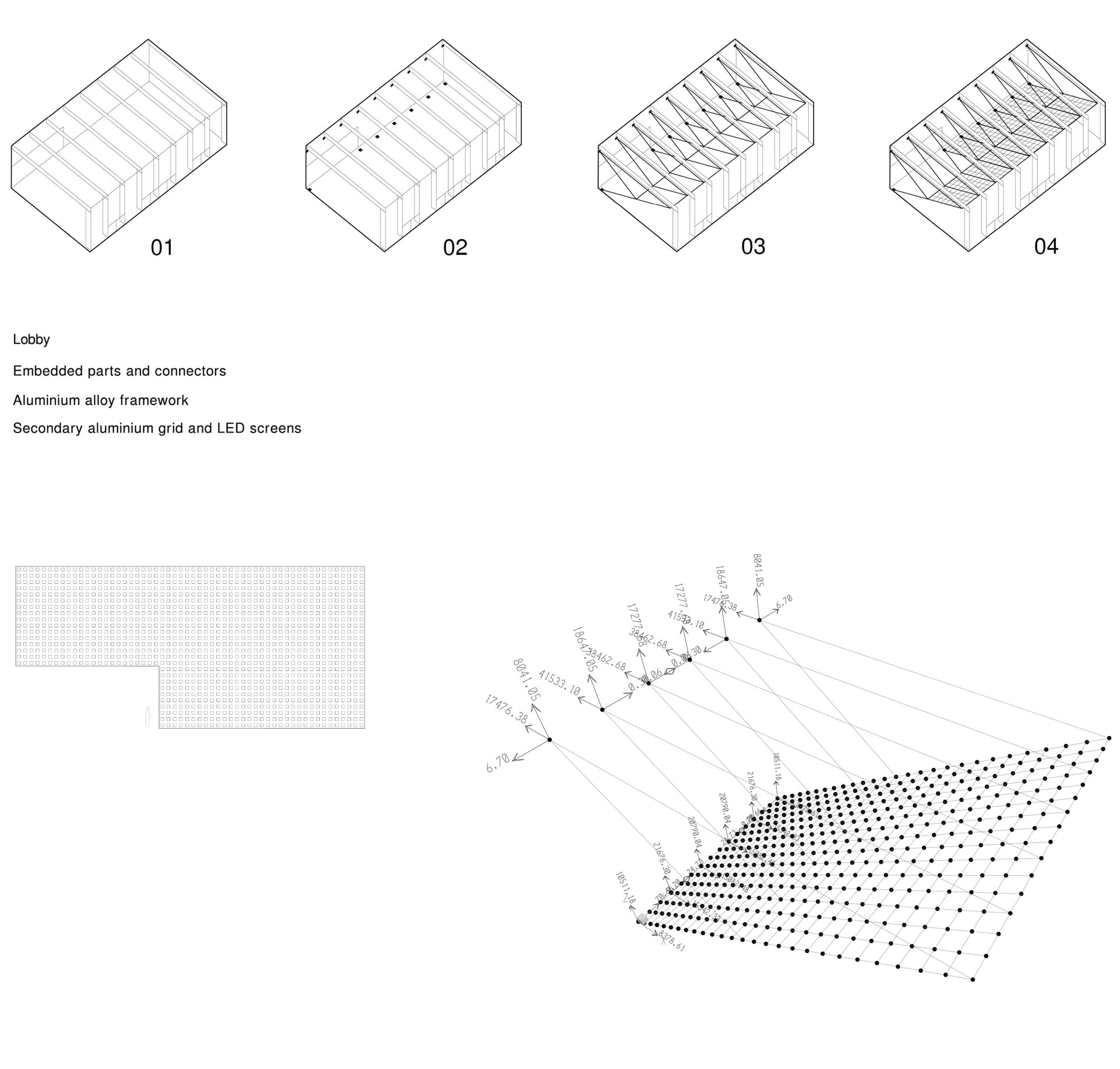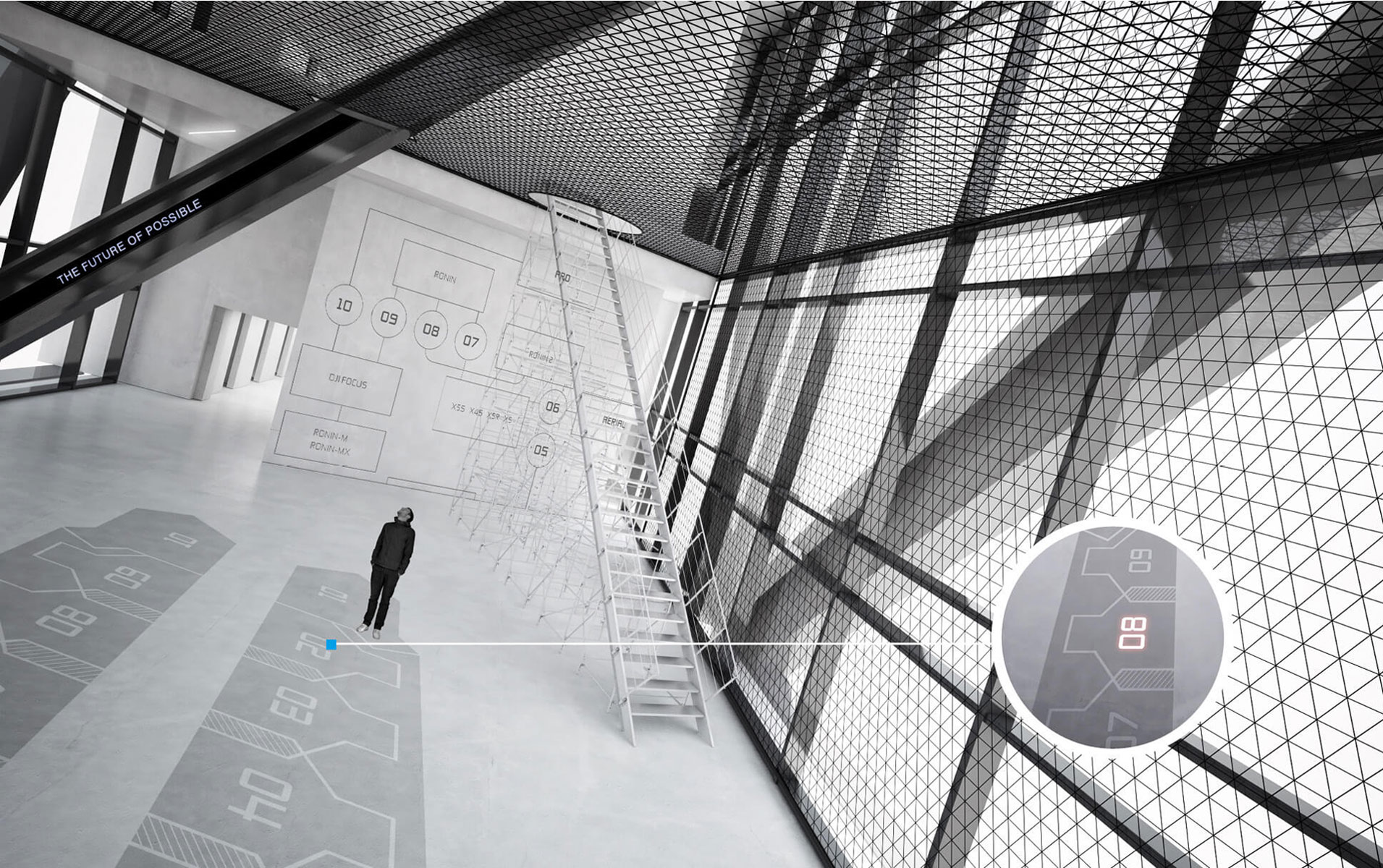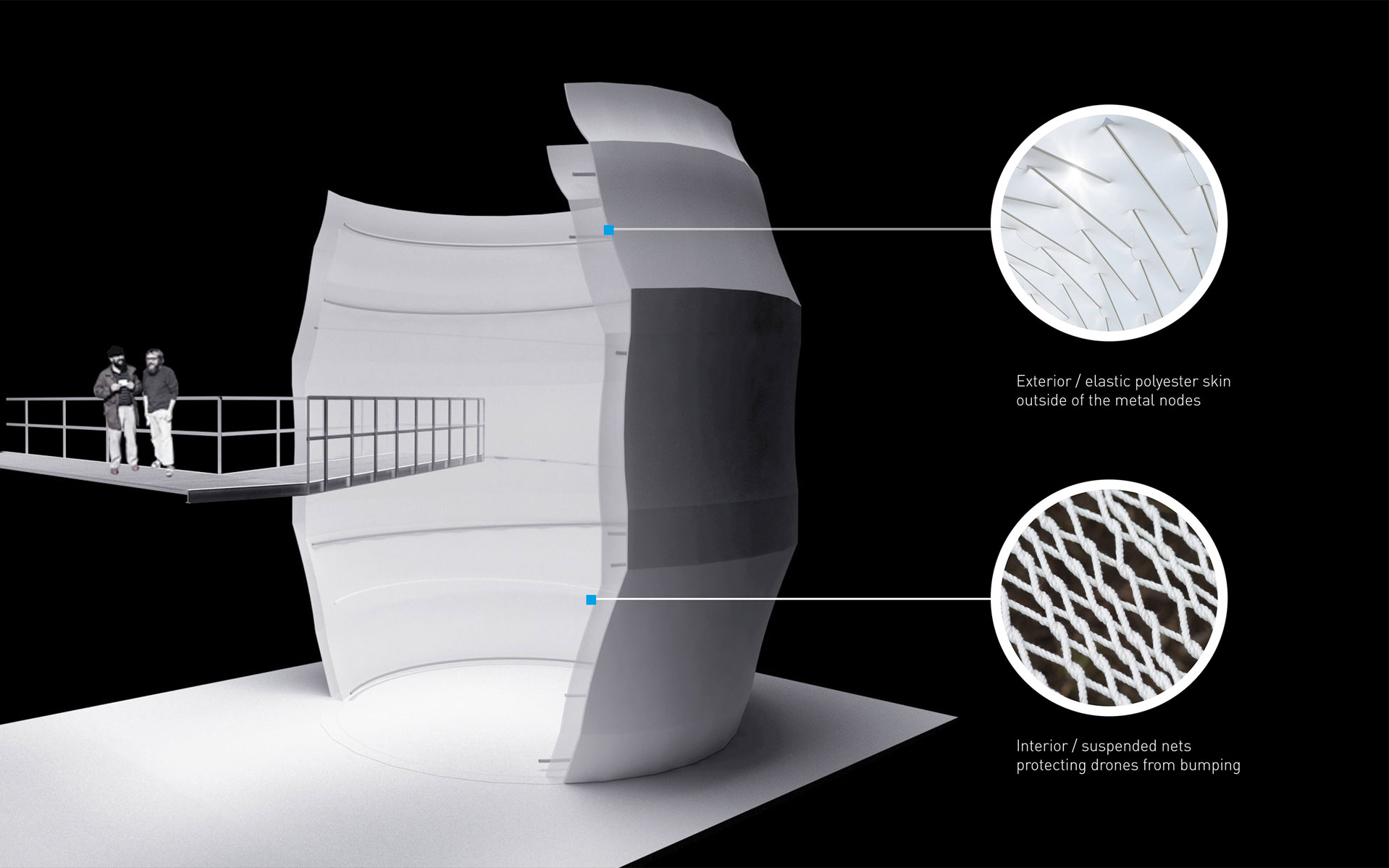The attribute of commercial complex comes from the insight into consumer groups and the aesthetic consciousness of upgrading urban life. The ultimate goal is people-oriented, which is a proposition with a life attitude. From consumption insight to aesthetic design, this is a very challenging thinking. It defines architects' understanding of life, control of cutting-edge design trends, and visual testing. From function to emotion, from the whole to details, it determines whether the commercial complex is perfect.
Project type: complex
Project location: Guiyuan street, Caiwuwei District, Luohu, Shenzhen
Land area: 5754 ㎡
Building area: 88075 ㎡
Plot ratio: 11.62
Design time: 2015
Construction party: Shenzhen Luohu District Caiwuwei Jintang Industrial Company
 Tendency
Tendency Demand
DemandThe concept of scheme design is to create a group of magnificent, dignified, simple but not simple architectural images, and create a new benchmark for Shenzhen renewal project. The overall building complex is fully integrated into the numerous building clusters in the region, shaping the rich "skyline outline" of the new area, creating a better and healthy urban environment for people. Living in it, people can feel the extraordinary spatial environment, let people feel the urban atmosphere incisively and vividly, and contribute a beautiful blueprint for the future of Luohu, Shenzhen.
 Innovation
InnovationThe project is located in Guiyuan street, Caiwuwei District, Luohu, Shenzhen, at the northwest corner of the intersection of Bao'an South Road and Honggui Road, only 2 kilometers away from the center of Caiwuwei, with convenient transportation and good geographical location. The "Golden Triangle" where the project plot is located is surrounded by Sungang Road, Hongling Road, Wenjin road and Shenzhen River, covering Caiwuwei, Dongmen, Renmin South and other important areas, covering a total area of about 6.29 square kilometers. It is a place of great strategic significance in Shenzhen.
 Solutions
Solutions



 Achievements
AchievementsThe project is composed of business apartments, office buildings and businesses. Based on people-oriented and from the perspective of users, the plane layout is reasonably arranged to meet the needs of different customer groups.
